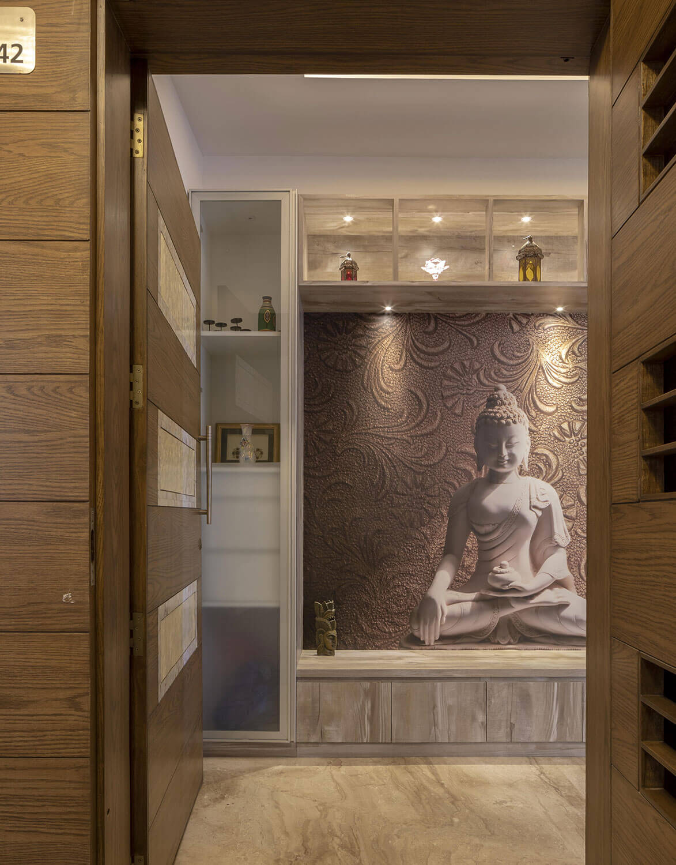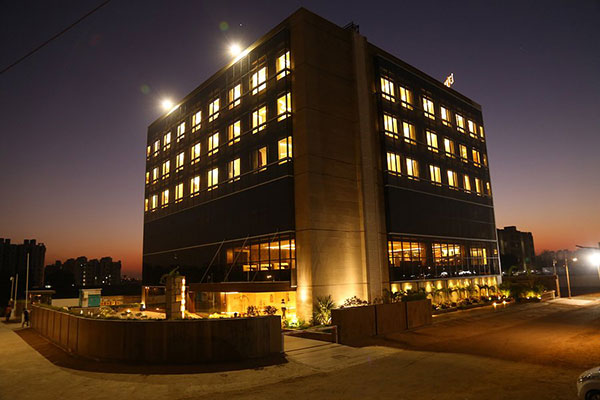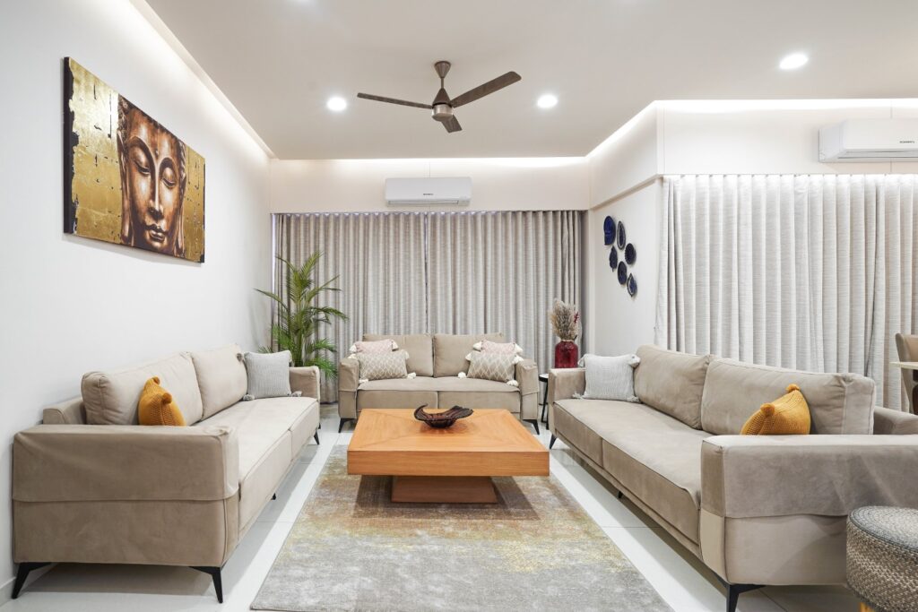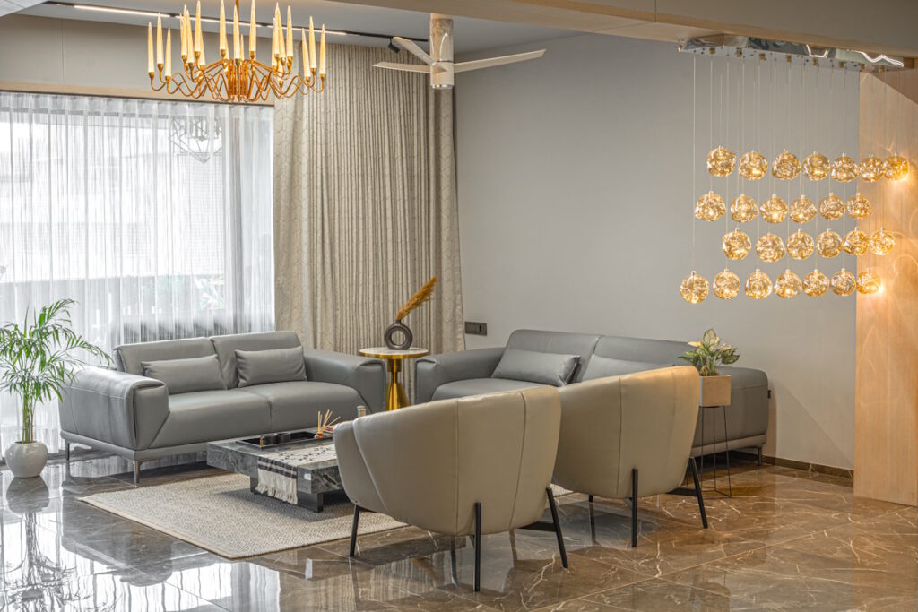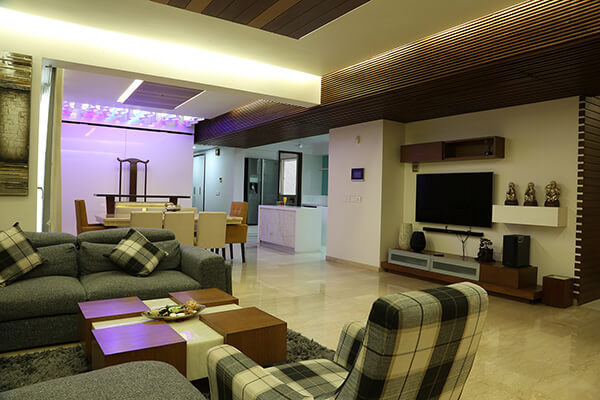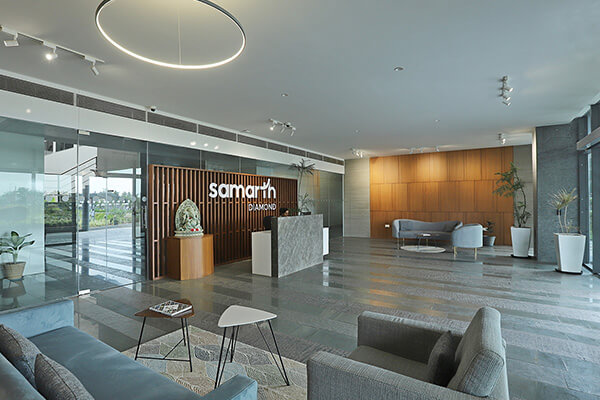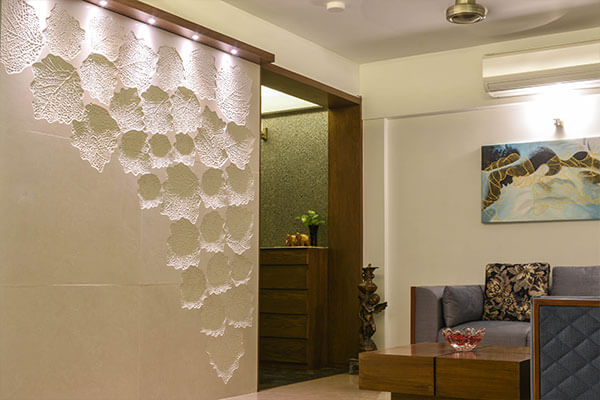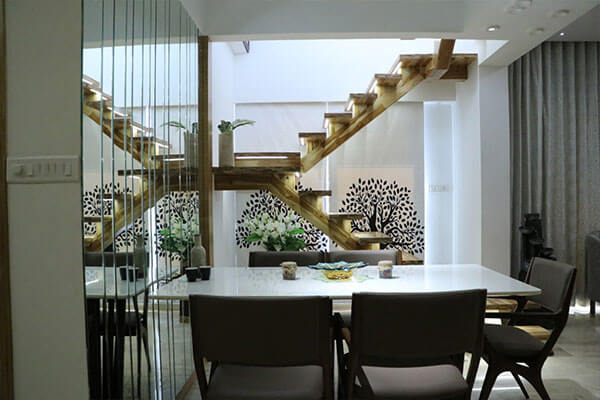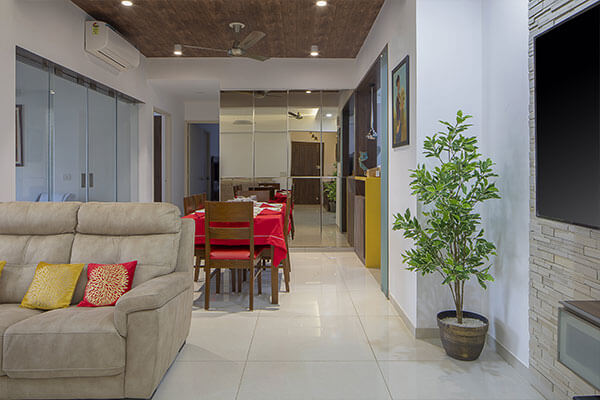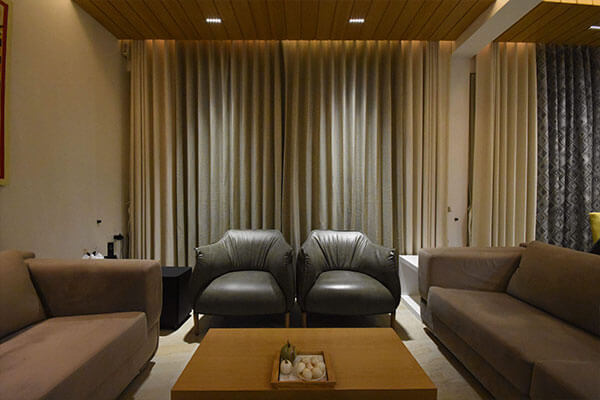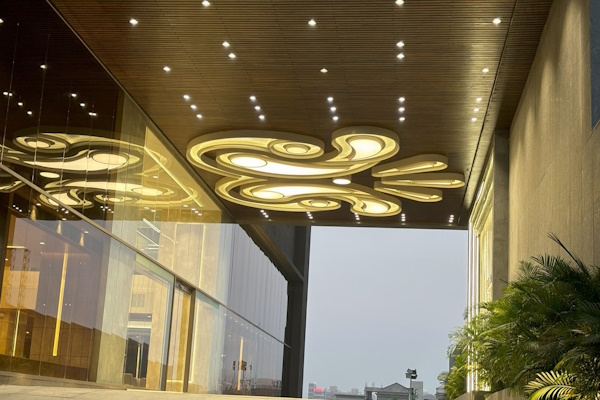
4BHK Residence at Rivera Blue
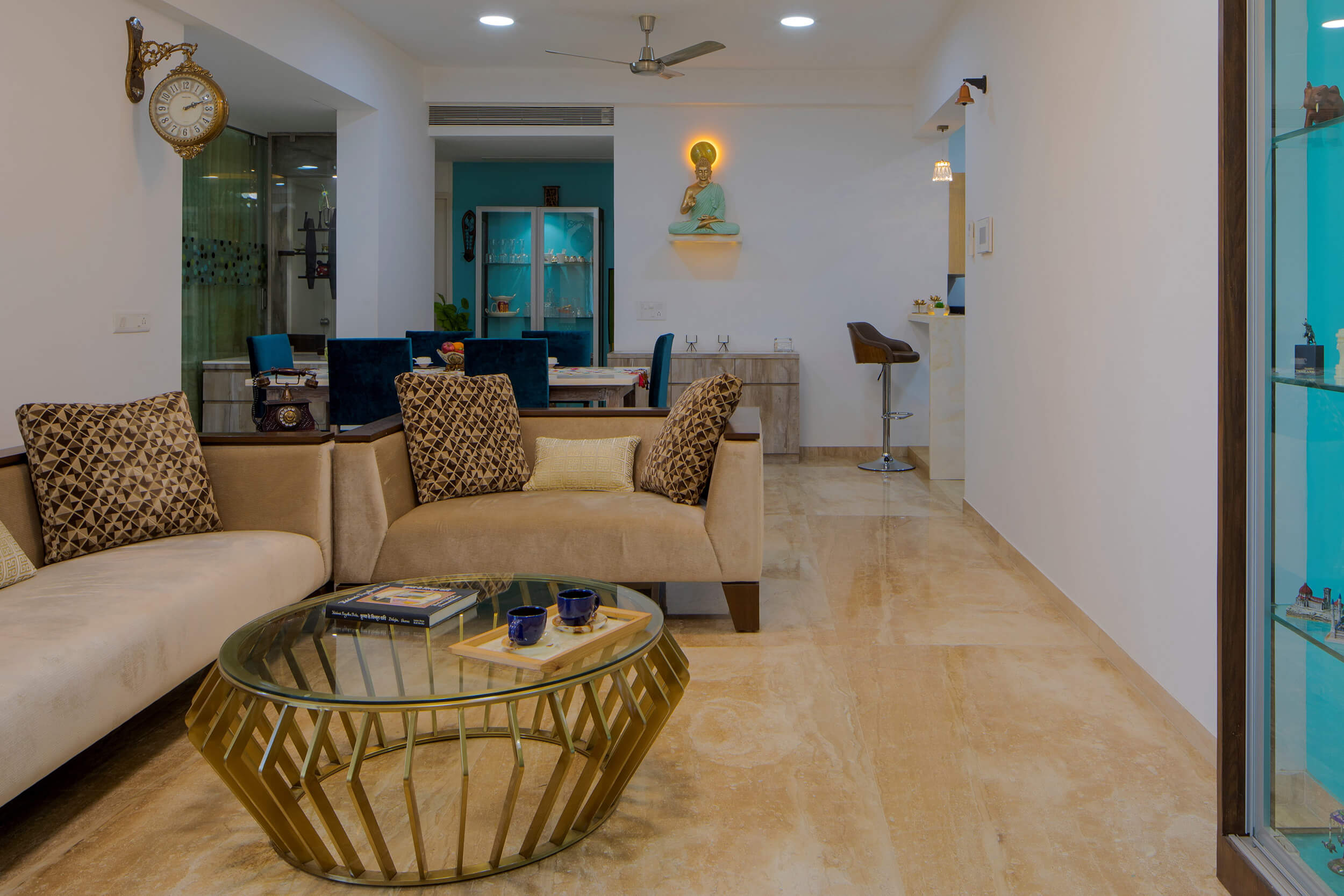
Designing while, one thing we make sure is that the spaces we create for our clientele reflects their personalities well. This ensures that the dwellers feel close to the interiors and perceive it as a place they belong to. Nithin Seth and his family are a group of cheerful people who travel around a lot, enjoy the things that come their way and celebrate life. So we had to make their home just as adventurous as they are.
The sight that welcomes you across the entryway is the wall with meditating Buddha wallpaper that looks almost like a sculpture, with the effects of carefully placed spot lights above it. The living room is set into an informal, homely ambience with sober themed couches, curtains and a round coffee table. An antique wall clock adds to this. The front wall is painted cyan, and set with a contemporary styled display unit for the souvenirs from all the places they have travelled to. This part of the room is ensured to be the highlight and demand attention from the visitors.
Openness is a running theme throughout. The living, dining, kitchen and master bedroom are all connected with provision for necessary segregation provided.
Categories
Residence Interior
Client
Mr. Nitin Seth
Location
Typology
Ahmedabad, Gujarat
Interior
Timeline
Status
2009-Completed 2011
Completed
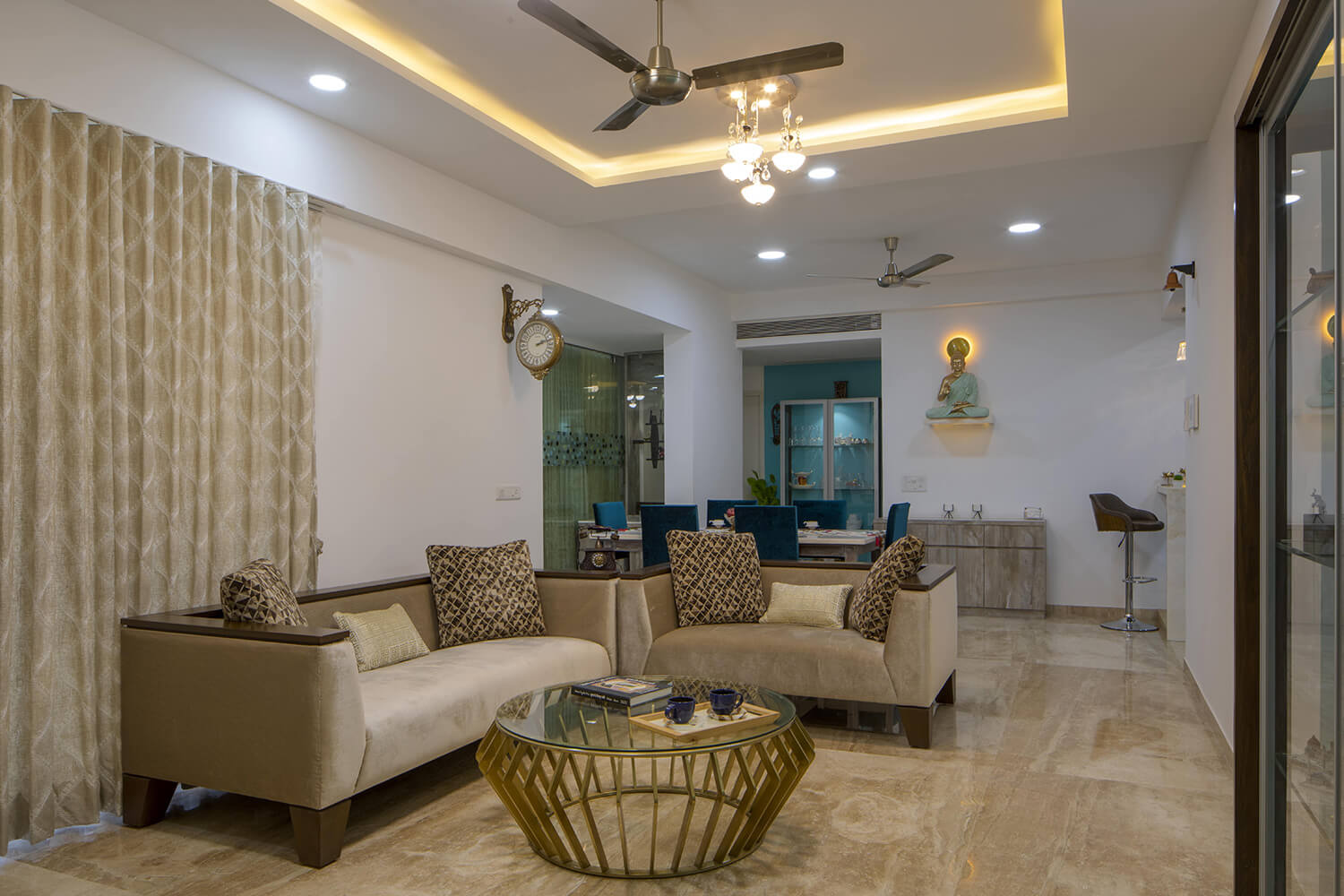
Openness is a running theme throughout. The living, dining, kitchen and master bedroom are all connected with provision for necessary segregation provided.
The dining space and kitchen is set apart with the utilisation of a set of slightly louder colours, livening the space up. Dining table with white marble top and bright aqua blue chairs, brown leather bar stool at the breakfast counter etc. the enlightened Buddha statue, mounted on the white sidewall is the focus of the space.
Openness is a running theme throughout. The living, dining, kitchen and master bedroom are all connected with provision for necessary segregation provided.
The dining space and kitchen is set apart with the utilisation of a set of slightly louder colours, livening the space up. Dining table with white marble top and bright aqua blue chairs, brown leather bar stool at the breakfast counter etc. the enlightened Buddha statue, mounted on the white sidewall is the focus of the space.
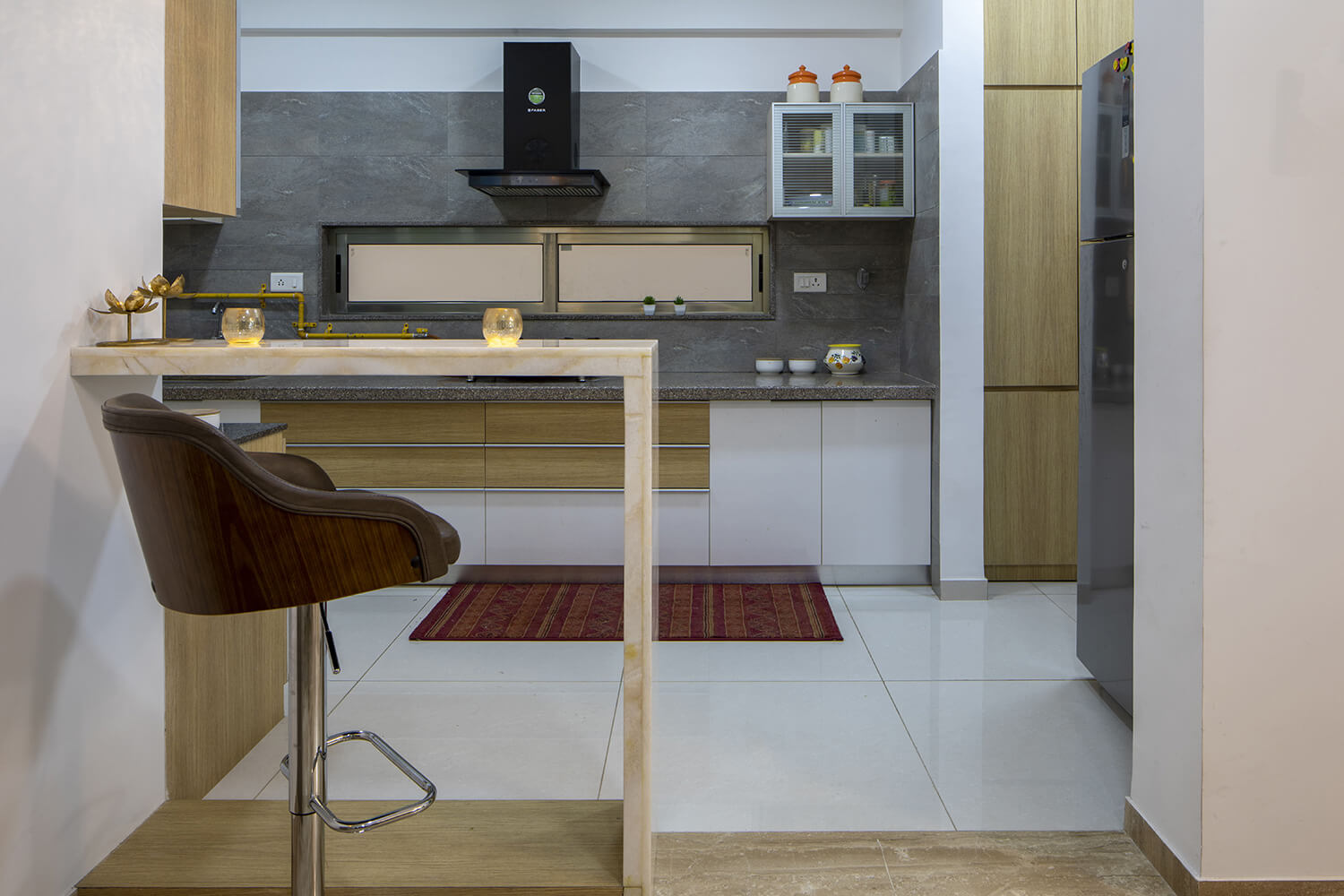
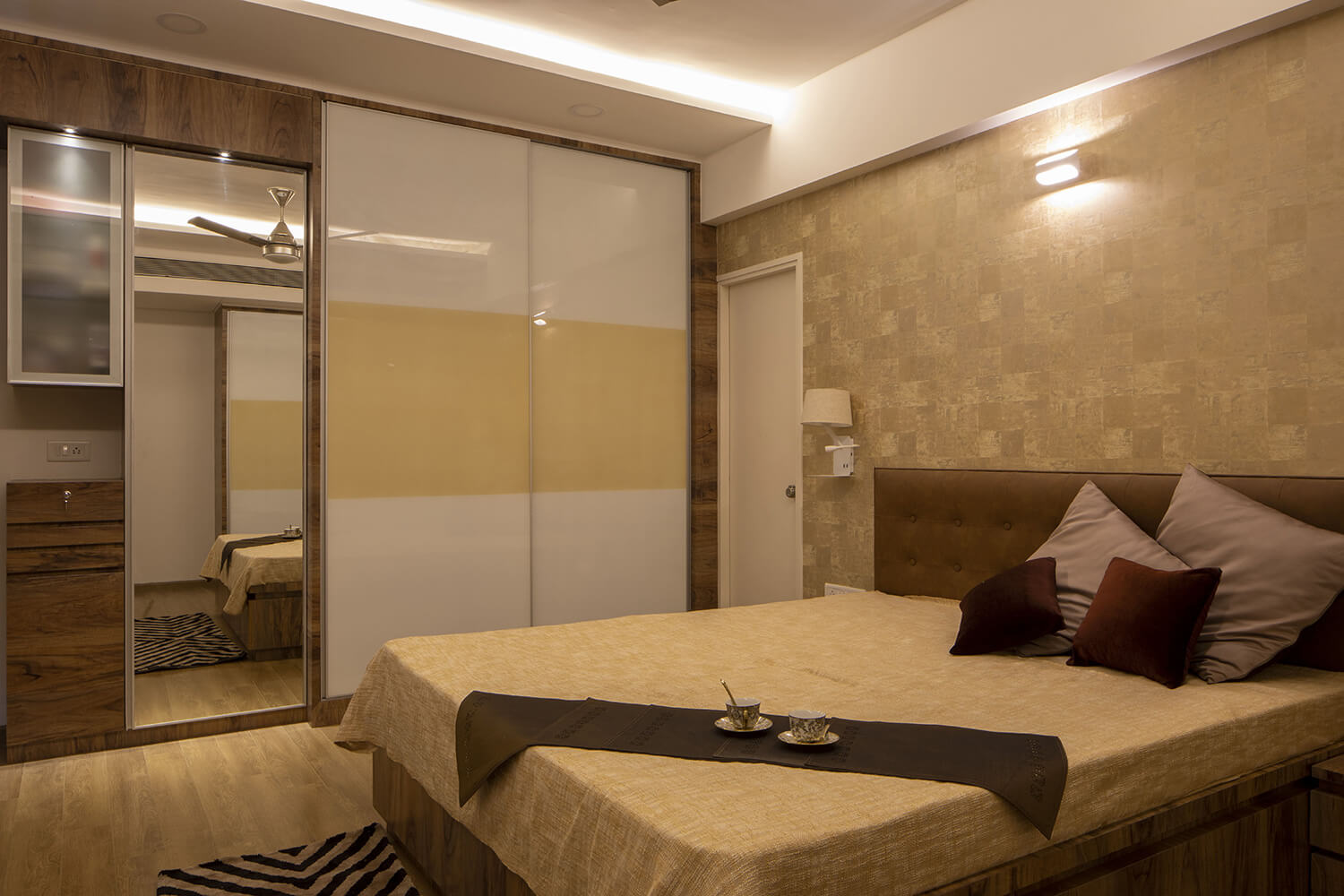
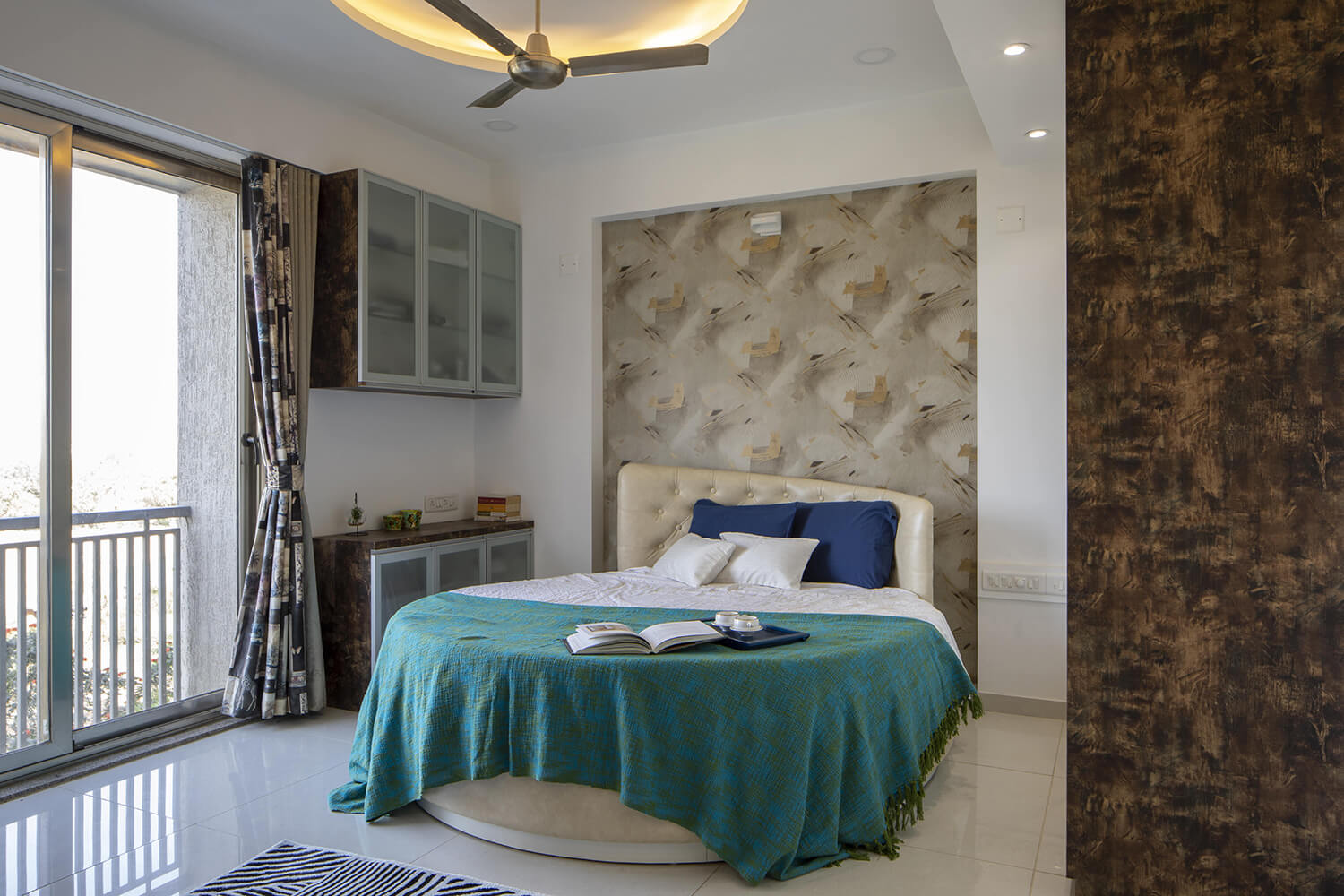
The bed rooms are of independent individual themes. Original layout of the flat had two separate bedrooms, dethatched around the dining area. But changes were made to suit the family. Since the sons of the family stay out of the country, and come visit once in a couple of years, It was proposed that the layout be changed to a more wholesome one where the rooms would be put into continuous use and not stay unused. Hence the wall between the dining and large bedroom was removed and an open-able glass partitioning installed. The space this opened to was converted to a family living with TV and couches. When the bedroom is to be used, the partitioning can be closed and with curtains privacy is ensured.
The balcony space attached to the living is the cosiest space of the home, with a brown wooden swing, low coffee table, and potted planters all decorated with the sombre lighting of coloured jar lights and fairy lights. Along with the city view in the evening, the space provides an endearing experience.
